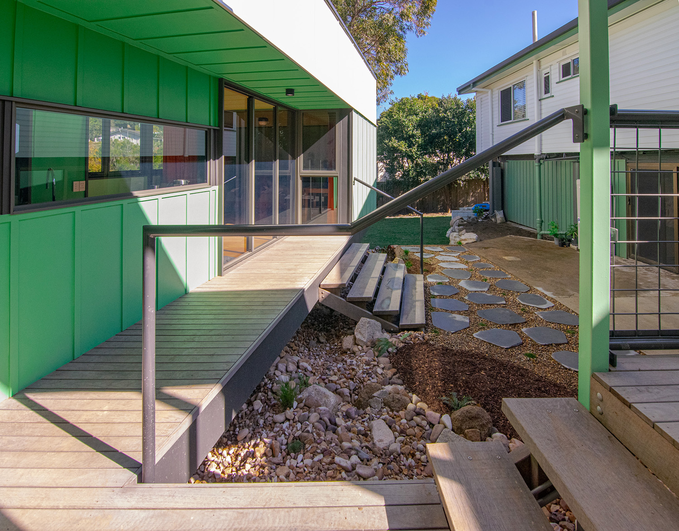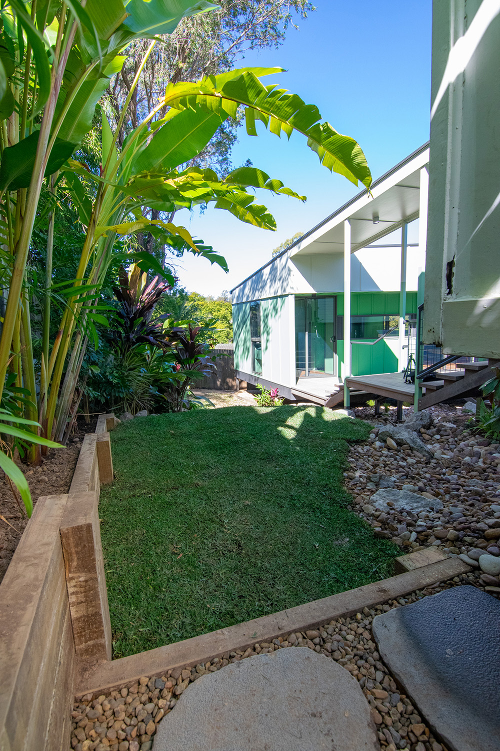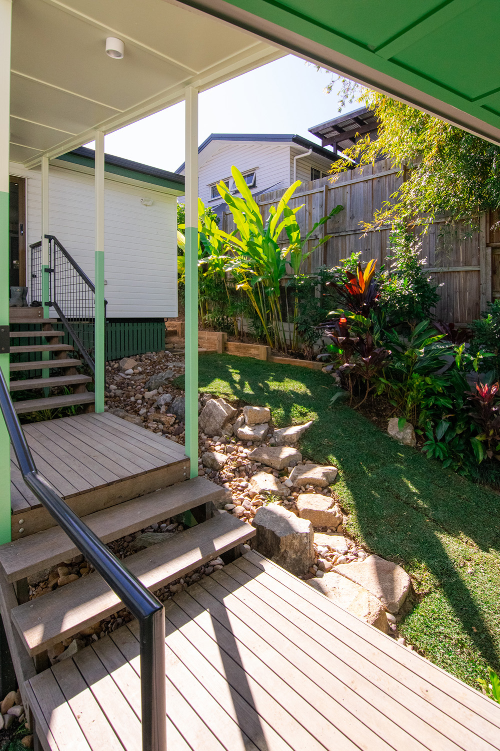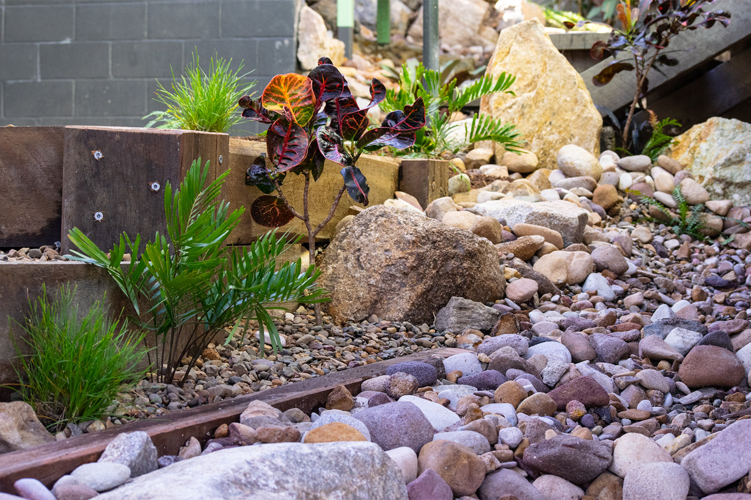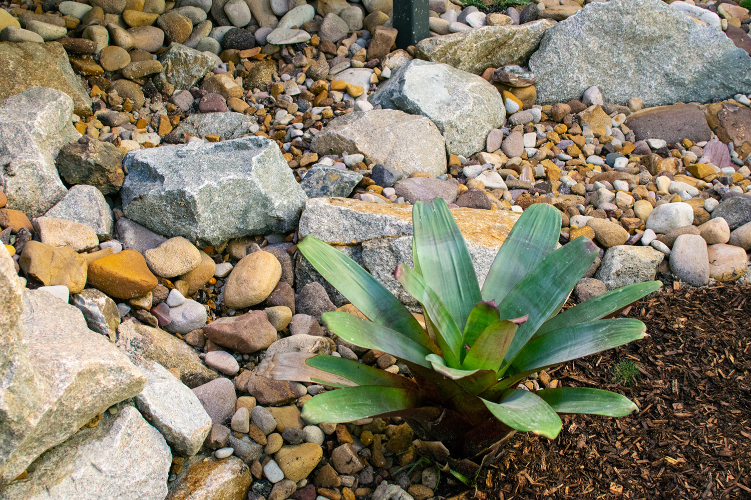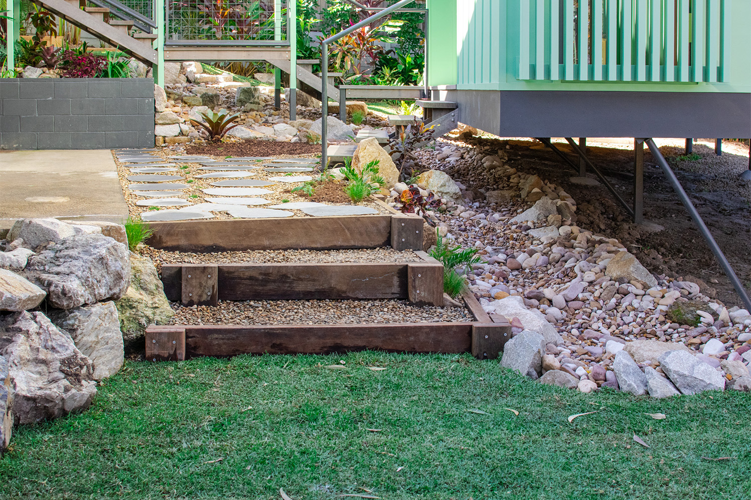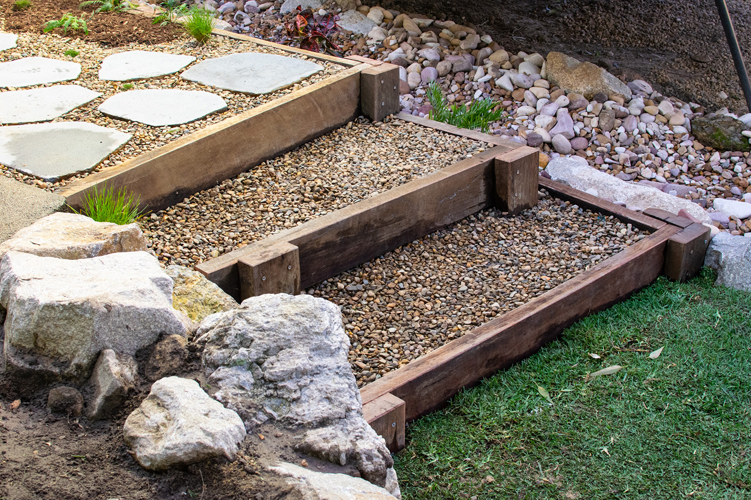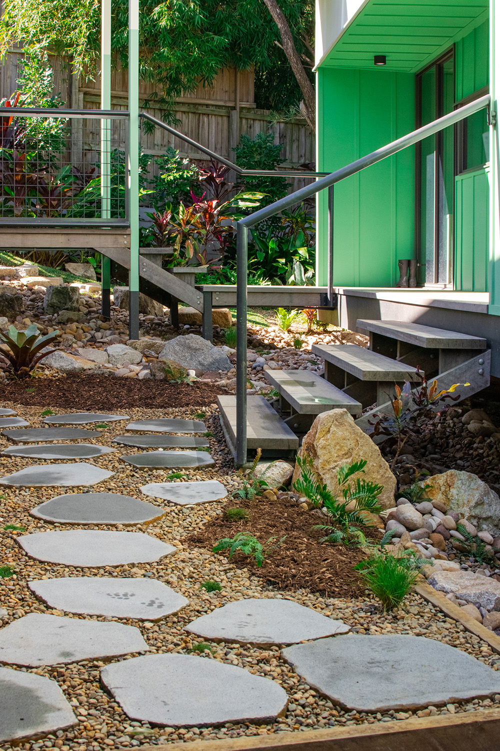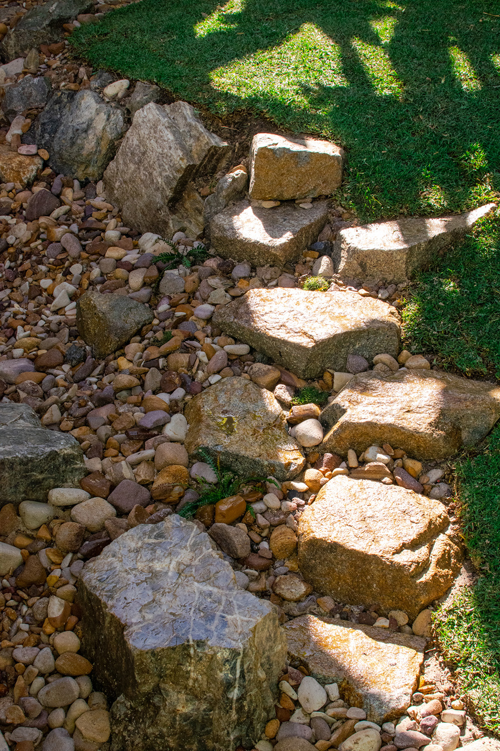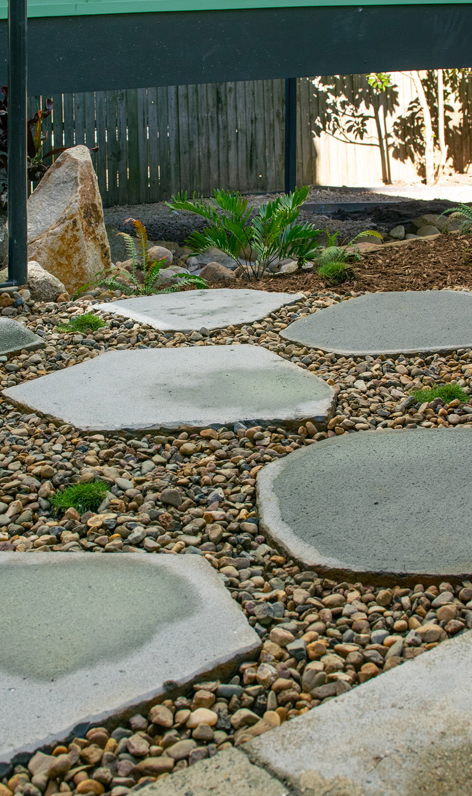
Full backyard makeover after new extension built. Site had significant issues due to steep slopes, overland drainage and required more usable areas to complement architectural improvements.
After the clients received their new extension, designed by Cloud Dwellers architects, the site required extensive remedial works to lift the spaces created between the new built elements. A dry creekbed travels the length of the site, from eastern top corner of the original house to the new lawn at the bottom end. Undercroft spaces along the house, covered walkway/stairs, and under the new building are utilised to create as much garden and usable space as possible. An existing tropical garden by the clients was integrated into the new works through a raised lawn podium and retaining walls, natural rock walls, and the creekbed.
Timber retainer stairs leading down from a paved 'littorial zone' between old house and new allow for flexibility in case of additonal building works.
