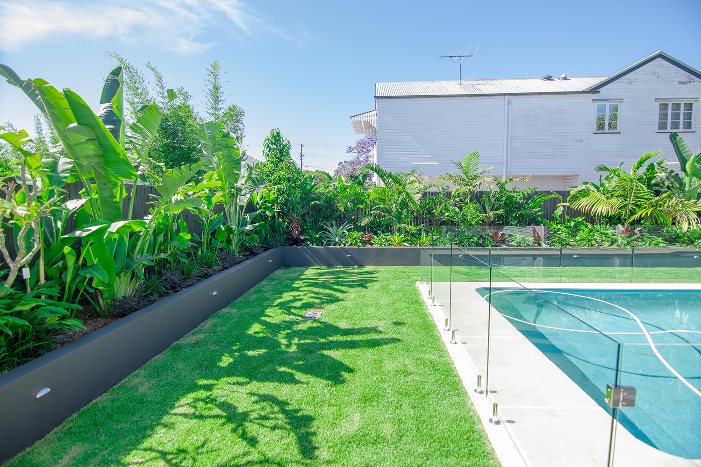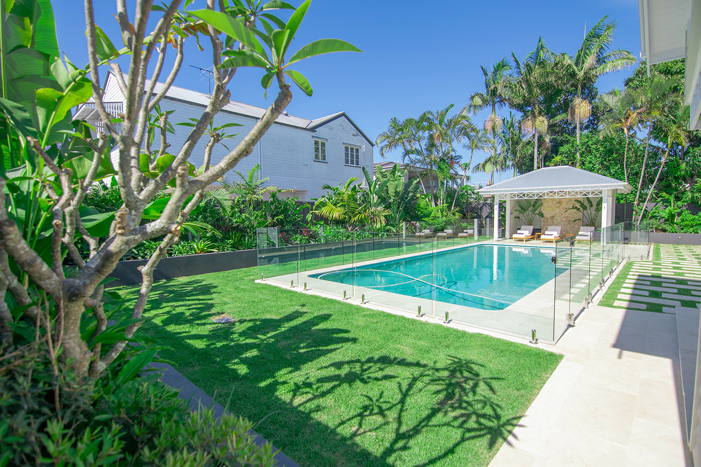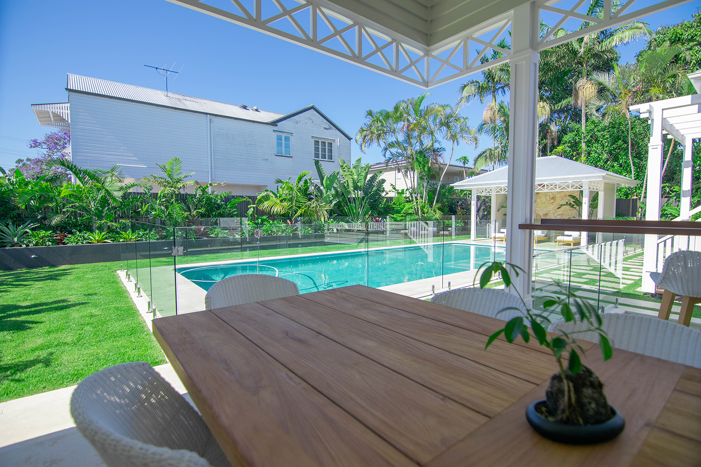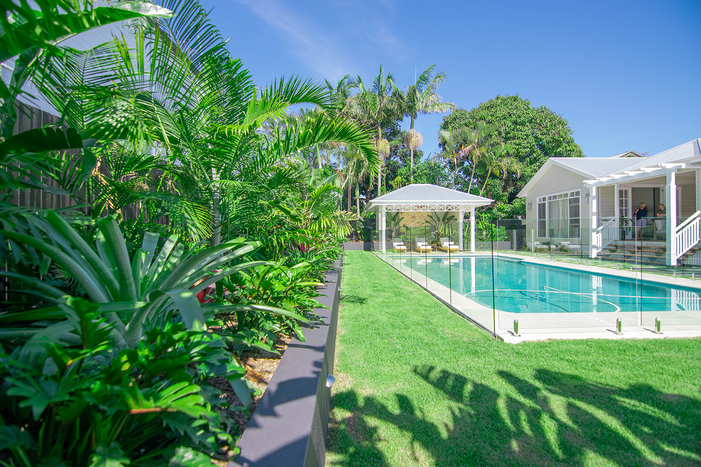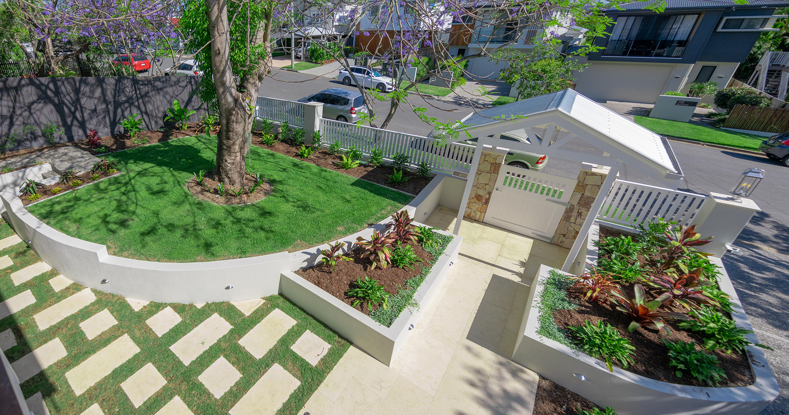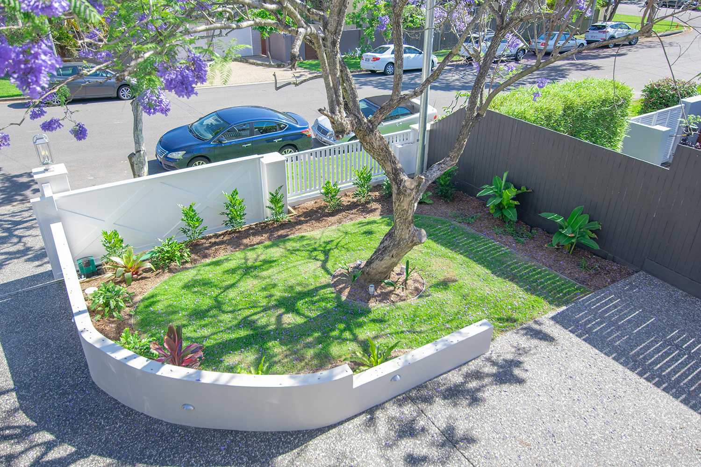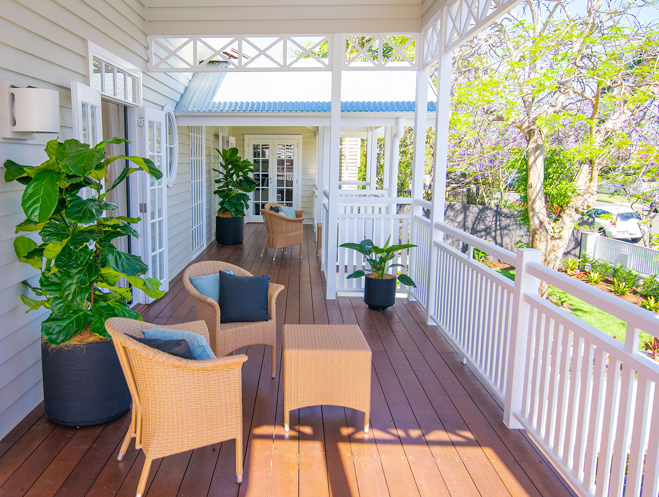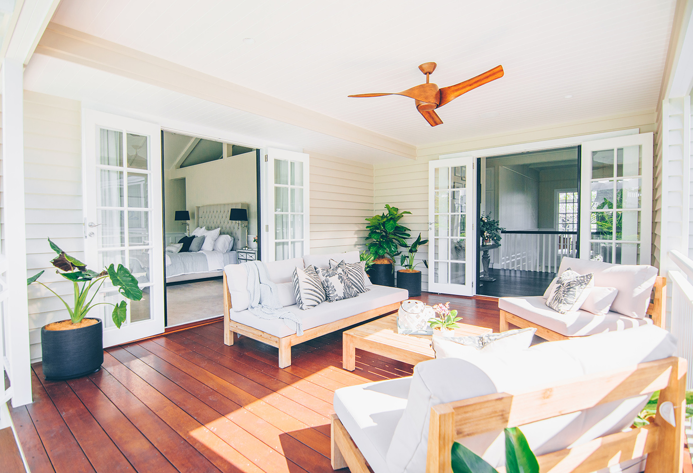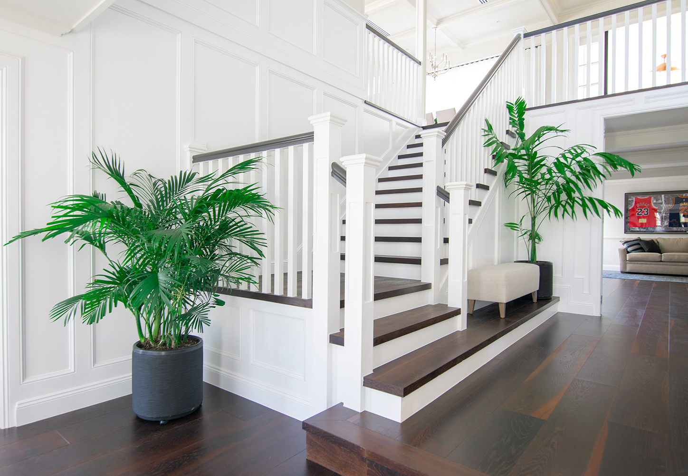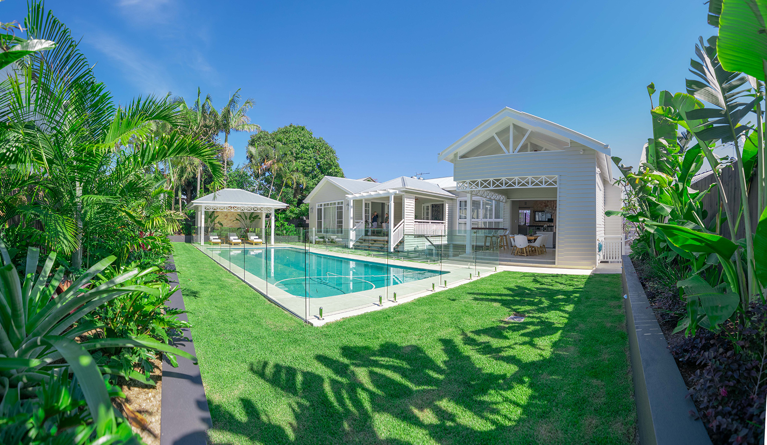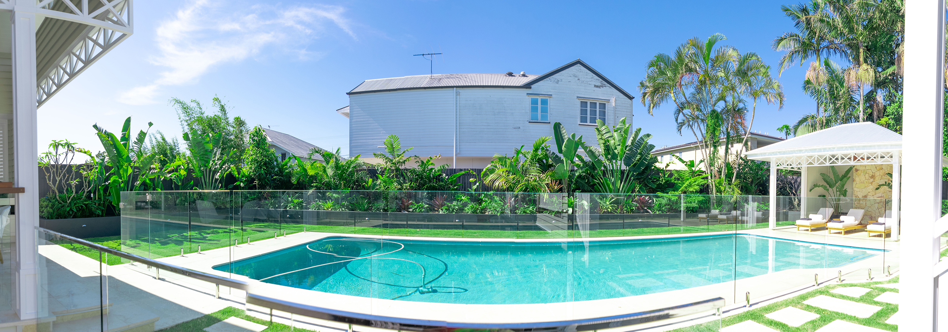
A major “reimagining” of a tired Hawthorne Queenslander into an extensive Hamptons-style home & garden. The clients, recently moving from Sydney, wanted to create a home with resort-level accommodations and features. Only the largest, most useful trees were spared, the rest of the front & backyard being blank slates. Priorities were to regain privacy, prepare for the loss of screening along the eastern boundary, and surround the pool with lush, tropical vegetation.
Stage 1 began with selecting trees & palms that would form a canopy along the rear boundary and both sides. Creating shade and privacy were key requirements, as the backyard was totally exposed to northern & western sun, as well as neighbouring windows. A mature Michelia champaca in the north-east corner, flanked by Ptychosperma microcarpum softens an otherwise drastically exposed area.
Stage 2 saw the addition of large feature bromeliads, bright cordylines and understorey plants such as Alpinia mutica, Calathea humilior and Calathea insignis. Mulching, pruning Stage 1 trees and additional Ravenala madagascariensis on the western boundary completed the backyard transformation.
Stage 3 was conducted during the final weeks of house construction, with Tropiscapes working alongside builders, irrigation specialists, electricians and the client to meet their deadline. The front yards, side planting and additional beds and features in the backyard were installed simultaneously. Client priorities were hedging along a new front fence, decorative planting through the various entry avenues, and a ‘hanging garden’ to conceal a retaining wall on the building’s eastern side. We also provided turf supply, installation, site supervision and additional plants as necessary to complete the project.
The Hawthorne Hamptons House & Garden will appear in Open Homes Australia, on channel 9Life.
